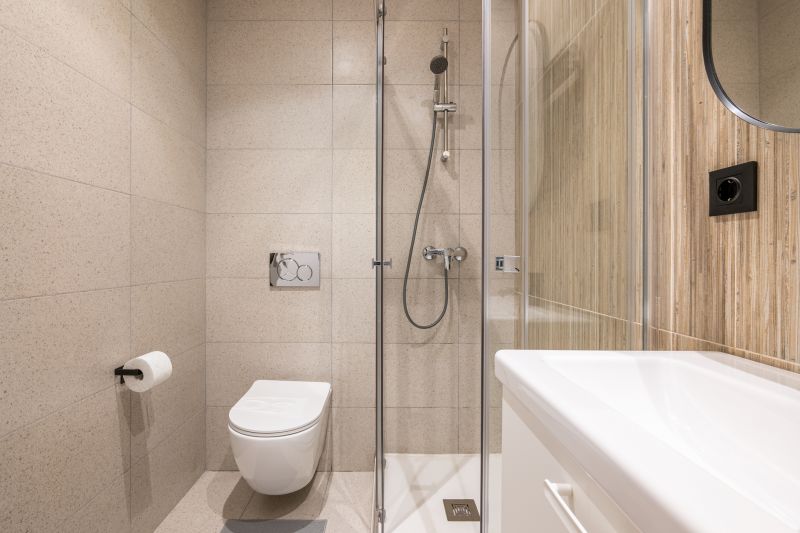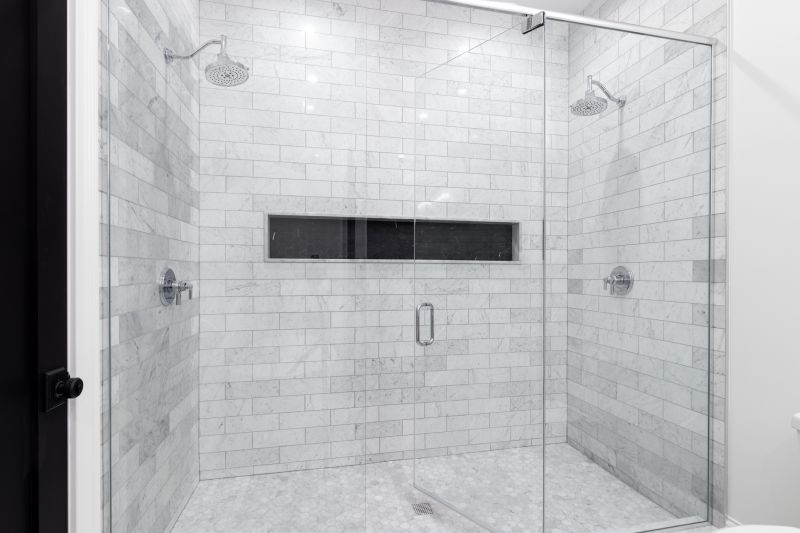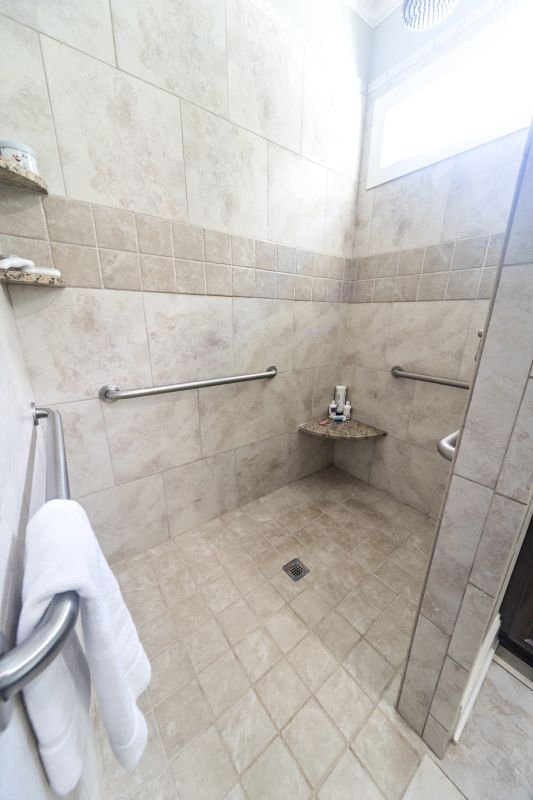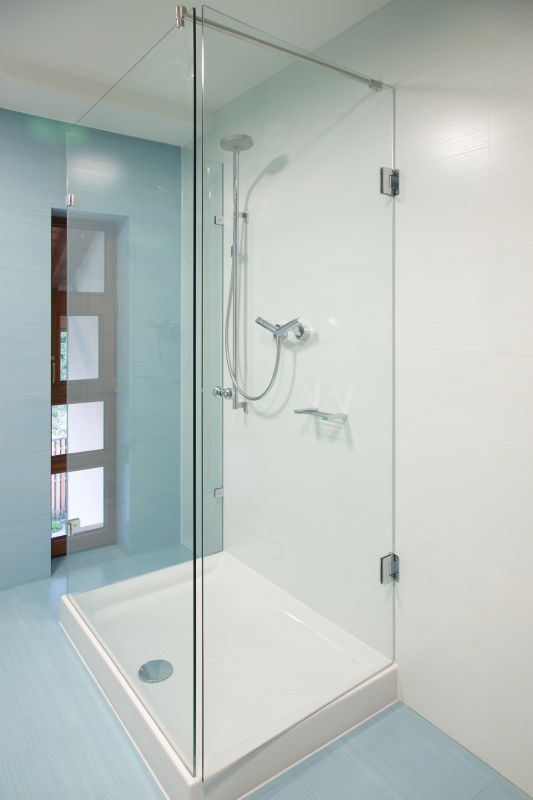Optimal Shower Configurations for Small Bathrooms
Designing a small bathroom shower involves maximizing space while maintaining functionality and style. With limited square footage, thoughtful layout choices can create a comfortable and visually appealing shower area. Various configurations, including corner showers, walk-in designs, and enclosed units, can optimize the available space. Proper planning ensures ease of movement and accessibility, making small bathrooms feel more spacious and inviting.
Corner showers utilize two walls to save space and can be fitted with sliding or hinged doors. This layout is ideal for maximizing floor area in compact bathrooms, providing a functional shower space without encroaching on other fixtures.
Walk-in showers feature open entrances without doors, creating a seamless look. They are accessible and make small bathrooms appear larger, especially when combined with glass panels to prevent water splashing.

A compact shower with glass enclosure, designed to fit into tight spaces while maintaining a modern aesthetic.

Efficient corner installation with space-saving sliding doors, ideal for small bathrooms.

A spacious walk-in design featuring a built-in bench, enhancing comfort and accessibility.

Minimalist glass panels that visually expand the space and add a sleek look.
In small bathroom designs, the choice of shower enclosure significantly impacts the perception of space. Frameless glass doors and panels are popular options because they create a sense of openness and allow light to pass through, making the area feel larger. Compact shower bases can be paired with vertical tiles or mirrors to enhance the illusion of height and space. Additionally, incorporating built-in niches or shelves within the shower can provide storage without cluttering the limited area.
| Layout Type | Advantages |
|---|---|
| Corner Shower | Maximizes corner space, suitable for small bathrooms |
| Walk-In Shower | Creates an open feel, accessible design |
| Recessed Shower | Built into wall for space-saving |
| Sliding Door Shower | Reduces door swing space, ideal for tight areas |
| Curved Shower Enclosure | Softens edges and adds visual interest |
| Glass Panel Enclosure | Enhances openness and light flow |
| Compact Shower Base | Optimizes available floor space |
| Vertical Tile Design | Creates the illusion of height |
Choosing the right layout depends on the specific dimensions and style preferences of the bathroom. Combining space-efficient configurations with modern design elements can result in a shower area that is both practical and aesthetically pleasing. Incorporating elements like clear glass, light colors, and strategic storage options helps to make small bathrooms feel more open and functional.


